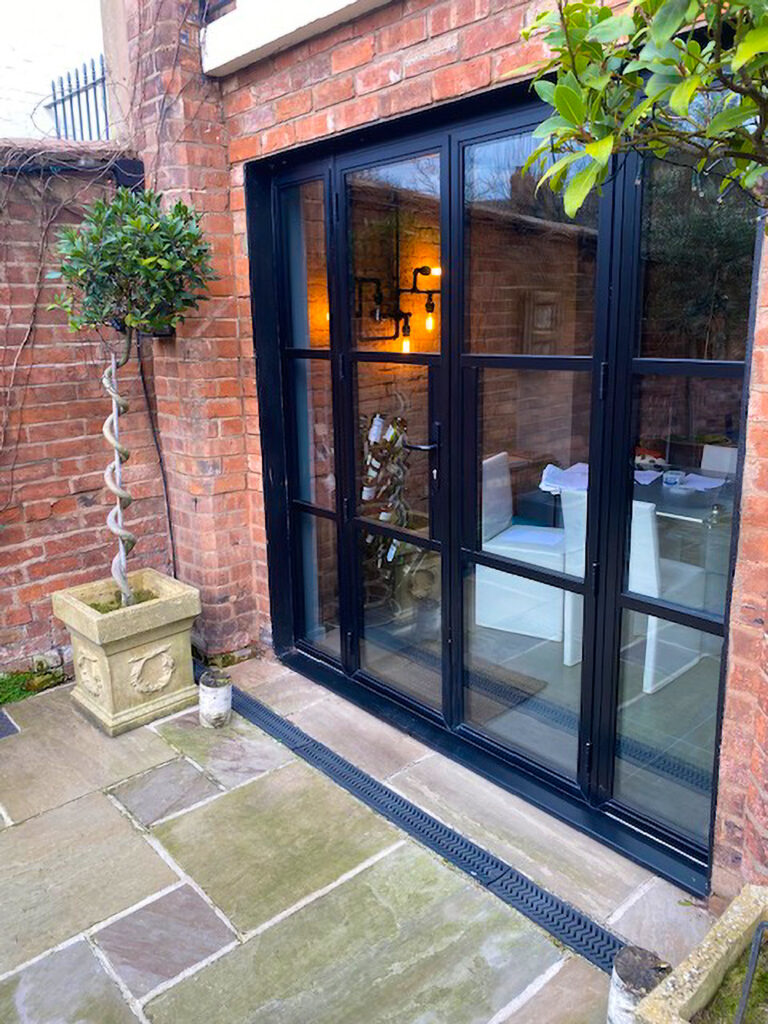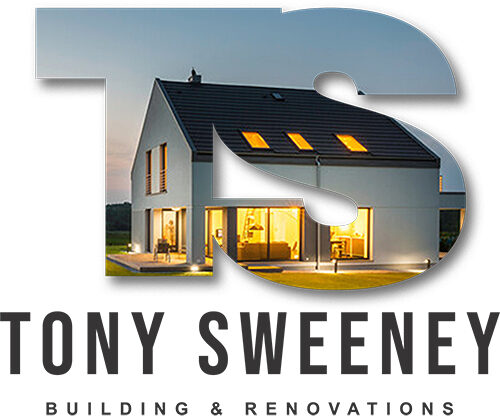Gallery of Home Conversions, Extensions and Renovations
Step into Tony Sweeney Building and Renovations gallery of home conversion, extensions and renovations. where spaces transcend their original purposes to become havens of creativity and functionality. Each image tells a story of transformation: attics into cozy lofts, garages into stylish studios, and basements into vibrant entertainment zones.
Witness the artistry of repurposed materials, innovative layouts, and personalised touches that breathe new life into forgotten corners. From rustic retreats to modern marvels, these snapshots inspire homeowners to reimagine their dwellings and embrace the possibilities within.
Explore our gallery and embark on a journey of imagination, where ordinary spaces evolve into extraordinary expressions of individuality and comfort.
Cellar Conversion
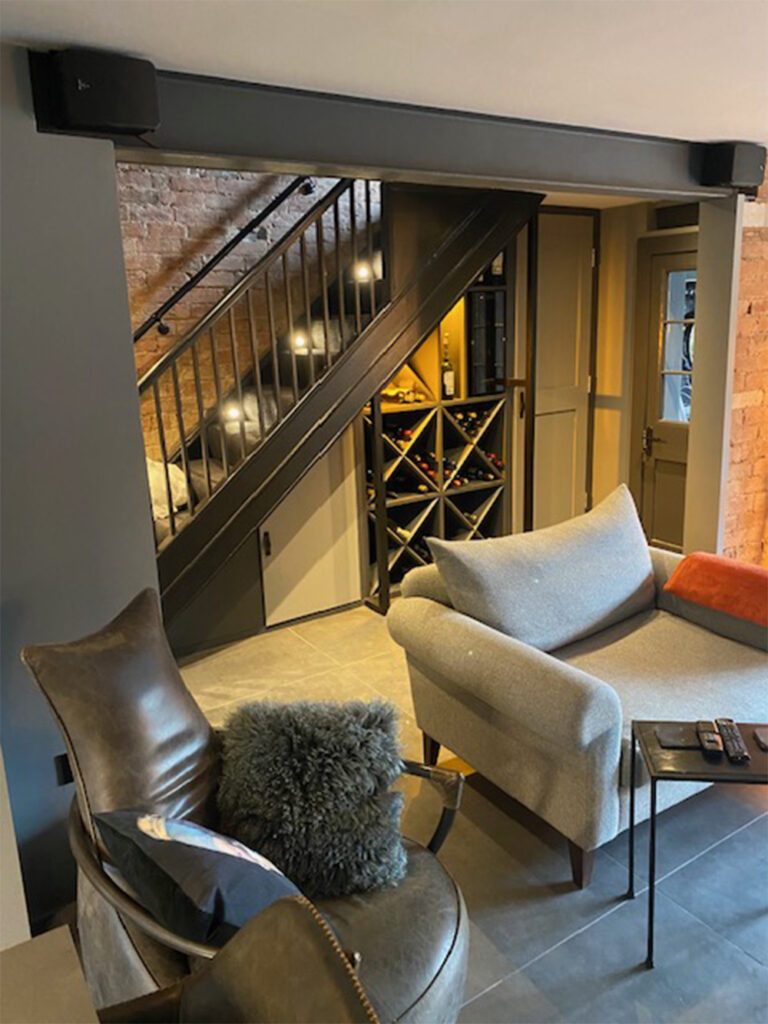
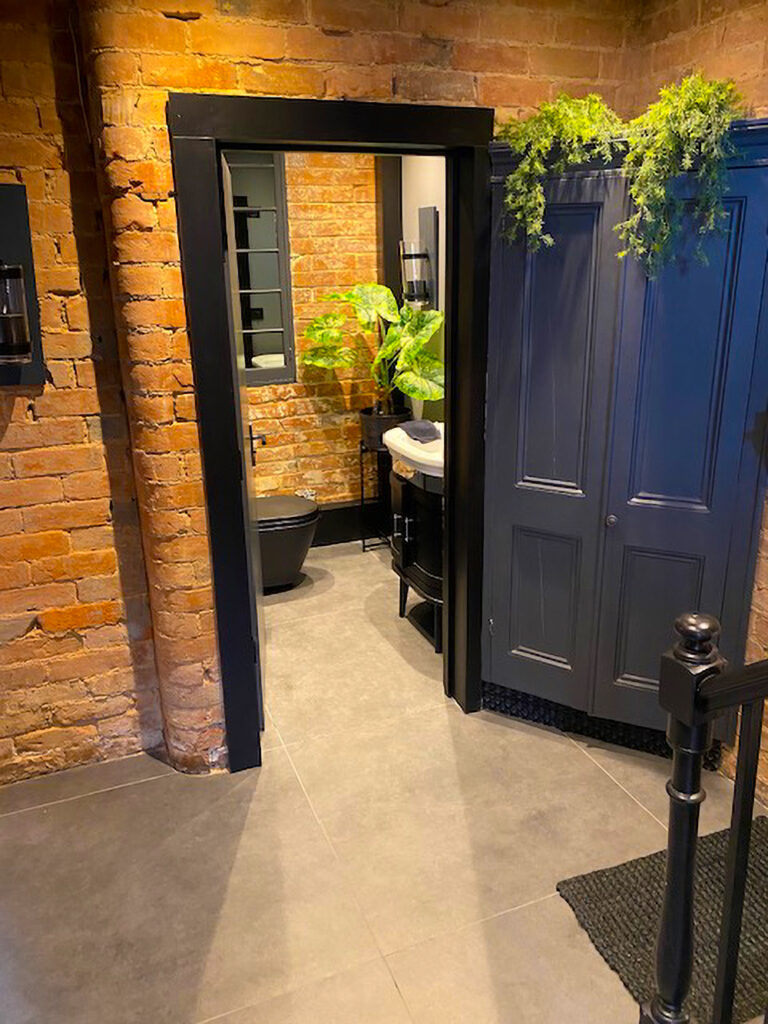
Suitability for Conversion
Initially we assess the cellar’s condition and its suitability for conversion, addressing any moisture or stability issues. With these resolved, we embark on a creative journey, crafting designs that harmonize with the client’s lifestyle and aspirations. Our designs often emphasize natural light, employing techniques like light wells or strategically placed windows to illuminate the subterranean space.Fostering a Comfortable Environment
Ventilation systems ensure air quality, while insulation controls temperature fluctuations, fostering a comfortable environment year-round. Functionality drives layout decisions, with cellars often transformed into inviting living areas, home theaters, wine cellars, or even guest suites.Collaboration With Clients
Throughout the conversion process, collaboration with clients is paramount. We guide them through material selections, layout options, and aesthetic considerations, ensuring the final design reflects their tastes and enhances their home’s value. From concept to completion, Tony Sweeney Building and Renovations goal is to seamlessly integrate the cellar conversion into the existing architectural fabric, creating a seamless blend of old and new.A Testament To Innovation
Ultimately, a cellar conversion transcends mere renovation—it’s a testament to innovation, turning forgotten spaces into cherished sanctuaries that enrich daily life and redefine the possibilities of home design.Dining Room Conversion
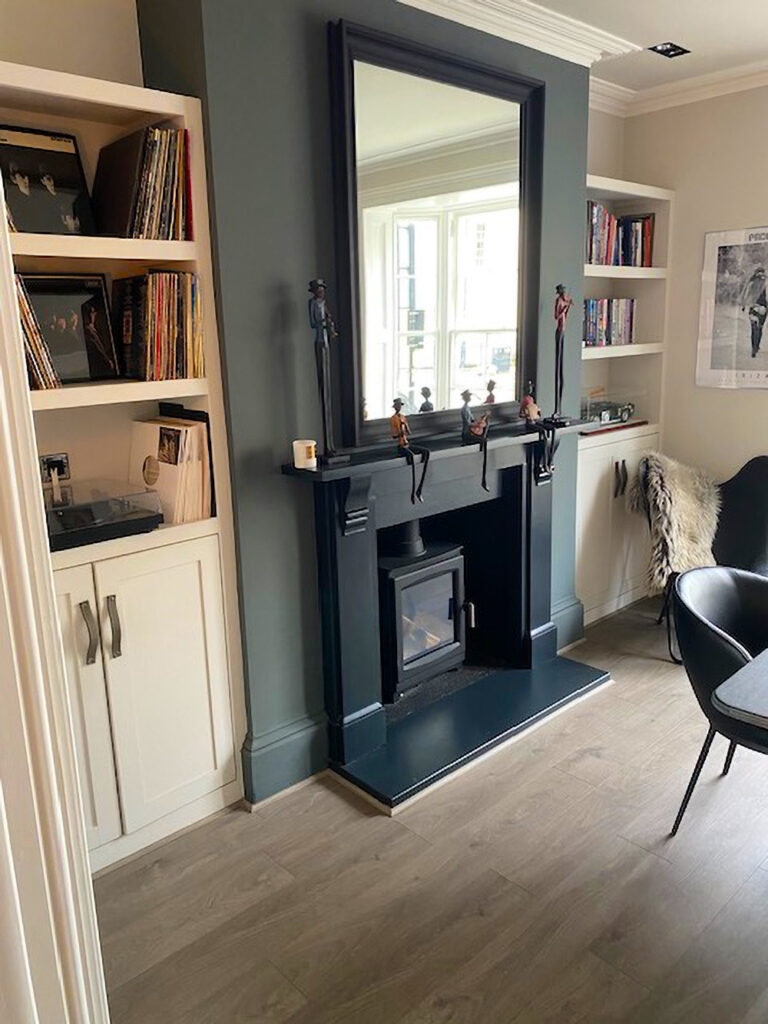
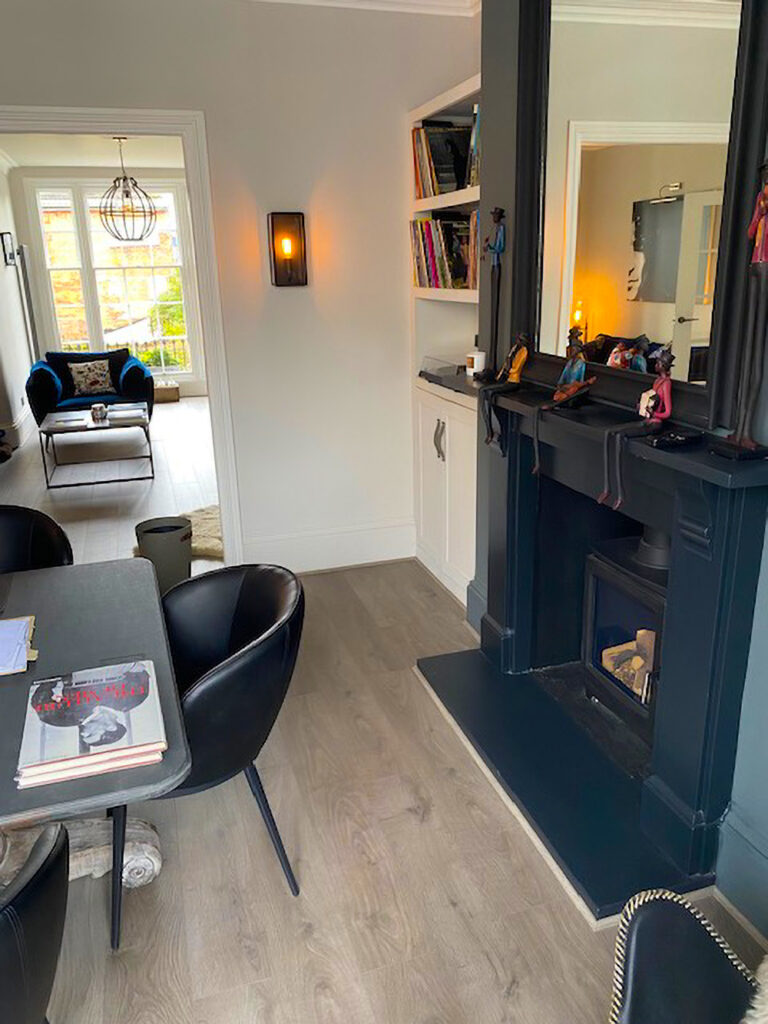
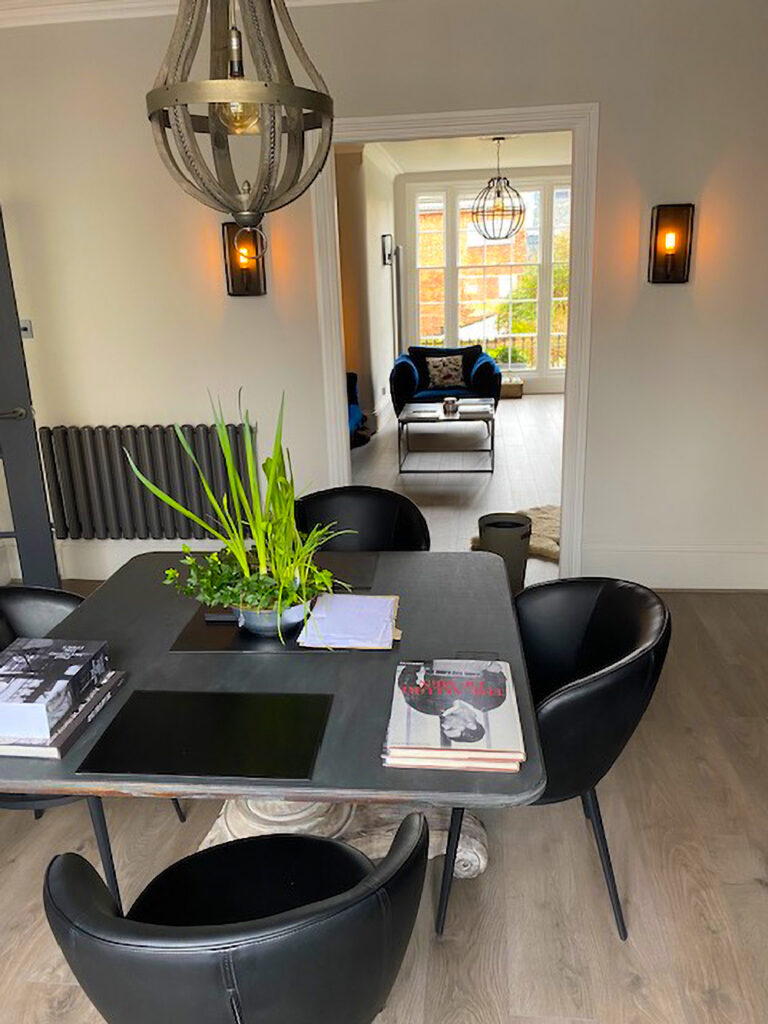
In the realm of architectural transformations, a dining room conversion is a captivating endeavor that marries functionality with aesthetic appeal. Picture this: a once-static dining space now reimagined as a multifunctional hub, seamlessly blending social gatherings with everyday activities.
A Keen Eye For Spatial Dynamics
The conversion process begins with a keen eye for spatial dynamics. We harness natural light and architectural features to craft an inviting ambiance, accentuating the room’s inherent character. Through thoughtful layout design, we optimise flow and functionality, ensuring smooth transitions between dining, relaxation, and entertainment zones.
Sleek Hardwood Floors
Materials play a pivotal role in shaping the room’s identity. From sleek hardwood floors to textured wall treatments, every element harmonises to evoke a sense of warmth and sophistication. Furnishings are carefully curated for both comfort and style, striking a balance between form and function.
Smart Lighting & Audio Systems
Technology integration adds a modern twist, facilitating connectivity and convenience. Smart lighting, audio systems, and interactive displays enhance the user experience, elevating mundane moments into memorable experiences.
Architectural Innovation
Ultimately, a dining room conversion transcends its traditional confines, becoming a dynamic space that adapts to diverse lifestyles and preferences. It embodies the essence of architectural innovation, where creativity and practicality converge to redefine the way we live, dine, and interact within our homes.
Living Room Conversion
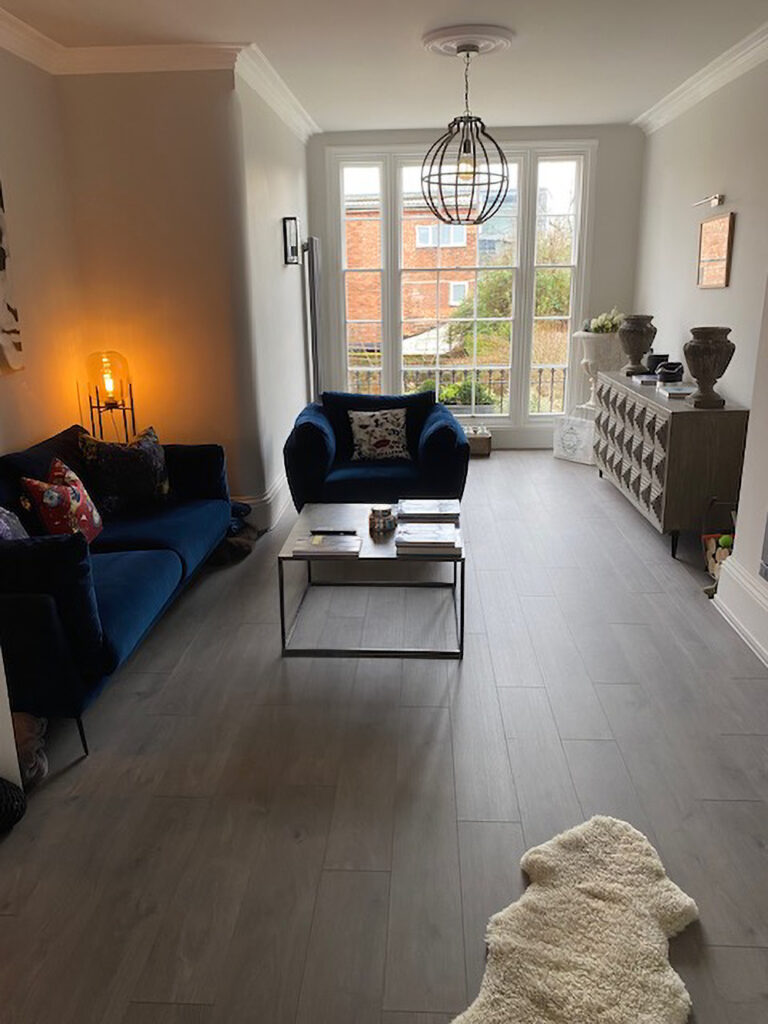
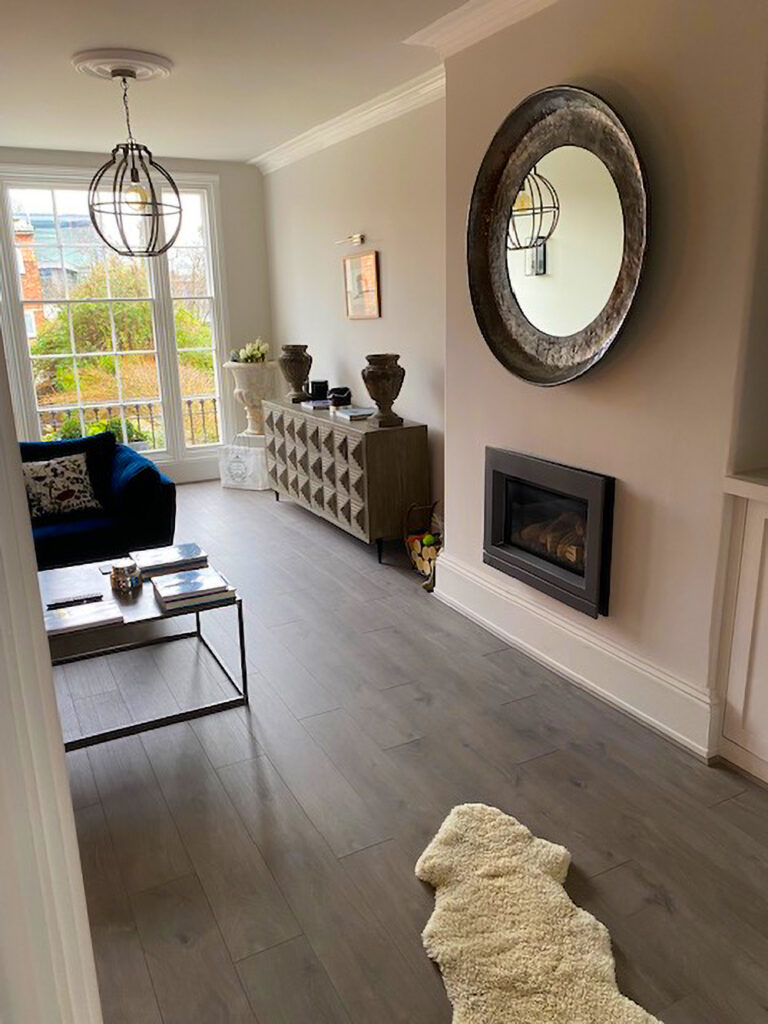
Spatial Dynamics
The conversion process begins with a comprehensive assessment of the existing layout, architectural features, and spatial dynamics. Understanding the client’s vision and requirements is paramount, whether it involves creating a multifunctional space for relaxation, entertainment, or social gatherings.Natural Light Integration
Careful consideration is given to spatial flow, natural light integration, and material selections to evoke a sense of warmth, comfort, and sophistication. Strategic placement of furniture, fixtures, and decorative elements accentuates the room’s character while optimising functionality and visual appeal.Integrated Technology
Incorporating innovative design elements such as built-in storage solutions, versatile seating arrangements, and integrated technology enhances the room’s versatility and usability.Collaboration And Communication
Throughout the design journey, collaboration and communication with the client are integral, ensuring alignment with their aspirations and budget constraints while maintaining design integrity and quality craftsmanship.Elevates The Everyday Living Experience
Ultimately, a successful living room conversion embodies the seamless integration of architectural vision, client collaboration, and attention to detail, culminating in a space that transcends the ordinary and elevates the everyday living experience.Stairs & Hallway Renovations
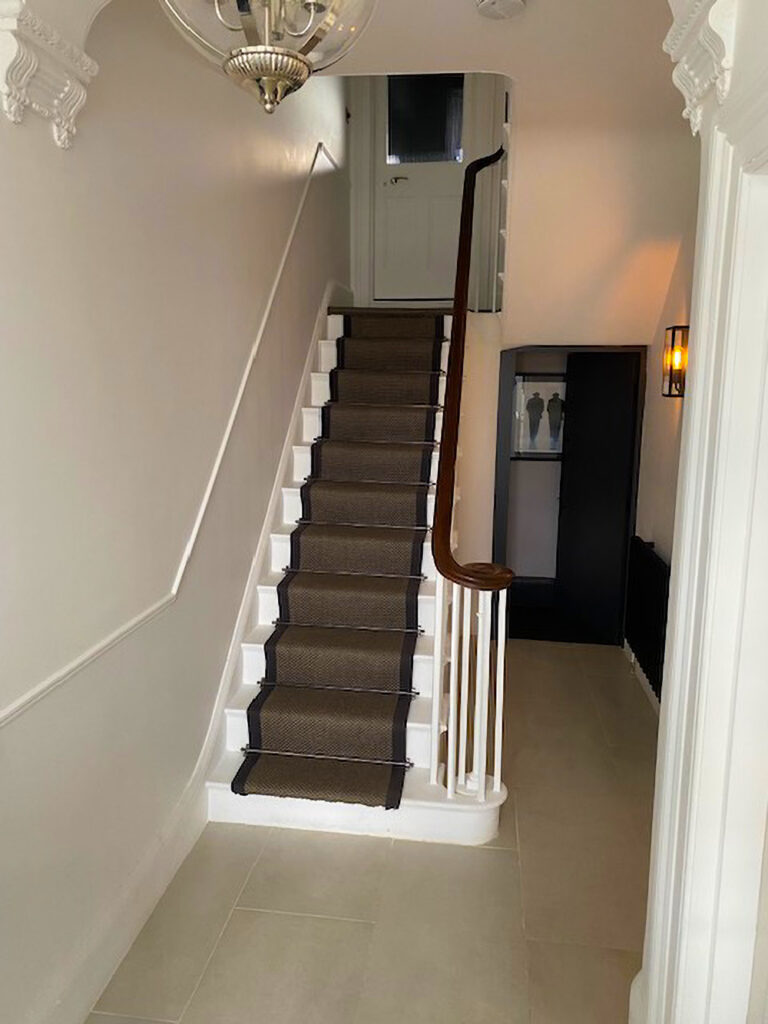
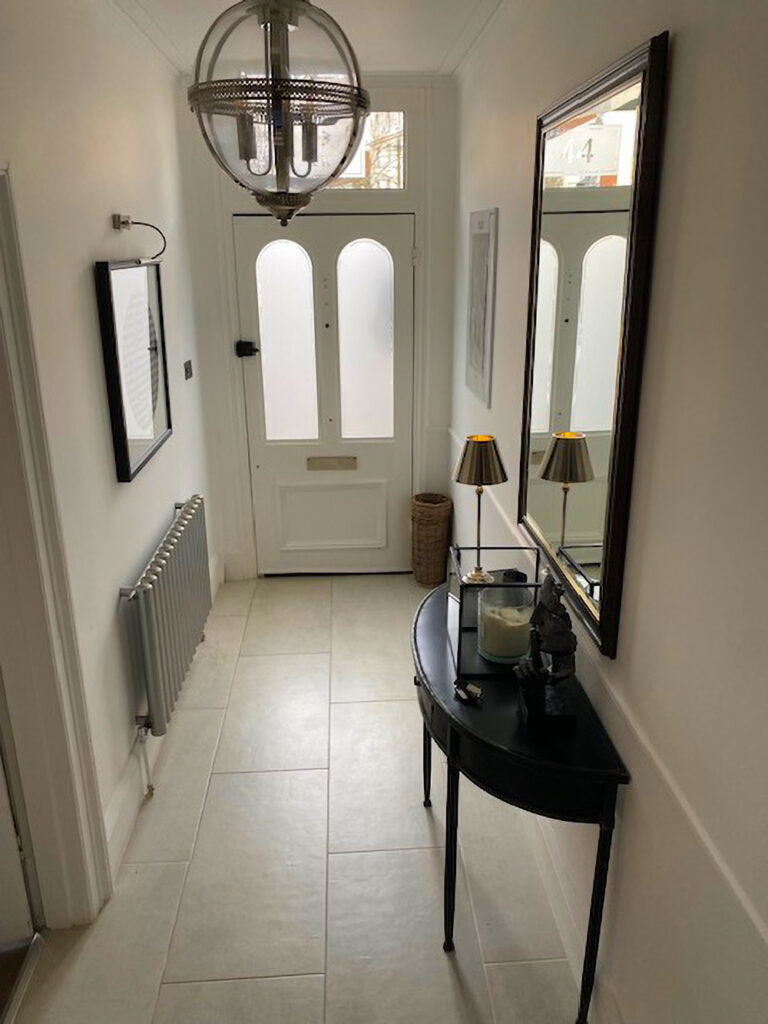
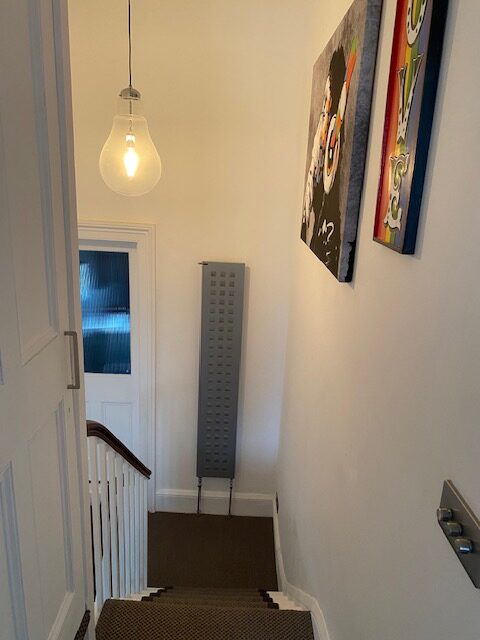
Maximising Space Utilisation
Staircases and hallways represent critical pathways within your home. Through careful planning and innovative design, we optimise spatial utilisation, ensuring every inch serves a purpose. From storage solutions beneath stairs to multifunctional hallway benches, we strive to maximise efficiency without compromising on style.Architectural Harmony and Continuity
Our designs emphasise architectural harmony and continuity throughout your home. Staircases become elegant focal points, marrying form and function effortlessly. Hallways flow seamlessly, guiding occupants through transitional spaces with grace and purpose. Through the strategic use of materials, lighting, and spatial configurations, we create cohesive environments that resonate with your home’s overall design ethos.Lighting and Ambiance
Lighting plays a pivotal role in stair and hallway renovations, shaping ambiance and accentuating architectural features. From skylights that bathe staircases in natural light to strategically placed sconces that illuminate hallways, we orchestrate lighting schemes that enhance both safety and aesthetics.Personalisation and Expression
Above all, our approach to stair and hallway renovations embraces personalisation and expression. We collaborate closely with clients to understand their unique lifestyles, preferences, and aspirations, infusing every design decision with their individuality. Through meticulous attention to detail and unwavering commitment to excellence, we elevate stairs and hallways from mere transitions to inspired spaces that reflect the essence of home.Garden & Outside Renovations

